The Europan 11 competition was launched in January 2009 across 19 European countries, attracting 4,219 entries from 2,429 teams of participants under the age of 40. Participants were presented with a diverse range of sites, all centered around themes such as urban regeneration, sustainable development, citizen appropriation of the city, and the enhancement of natural resources. Prior to the launch, a European debate was held at the Forum des Sites in Paris in November 2008 to compare the sites, categorize them into thematic families, and enrich their problematics.
Prizes
A total of 123 teams were awarded prizes, comprising 414 members, including 17 French teams. The winning teams consisted of 308 architects, 19 urban planners, 4 urbanists, 18 landscape architects, 2 landscapers, 1 environmentalist, 8 engineer-architects, 6 engineers, 3 graphic designers, 2 historians, 1 artist, 1 economist, 1 filmmaker, and 53 architecture students. Each country selected its own prize-awarding ceremony, but a European-wide ceremony was held in Neuchâtel on May 28-29, 2010.
Alès
The winning project is ZIG-ZAG by Augustin Cornet and Chloé Duflos (MUZ Architecture).
Transport and Density: Faced with their new territorial and metropolitan dimensions, cities are compelled to take a cross-disciplinary look at the relationships between transport and density. In this regard, the railway facilities of the Alès marshalling yard, both a mobility space and a land reserve, have a strong potential for urban development.
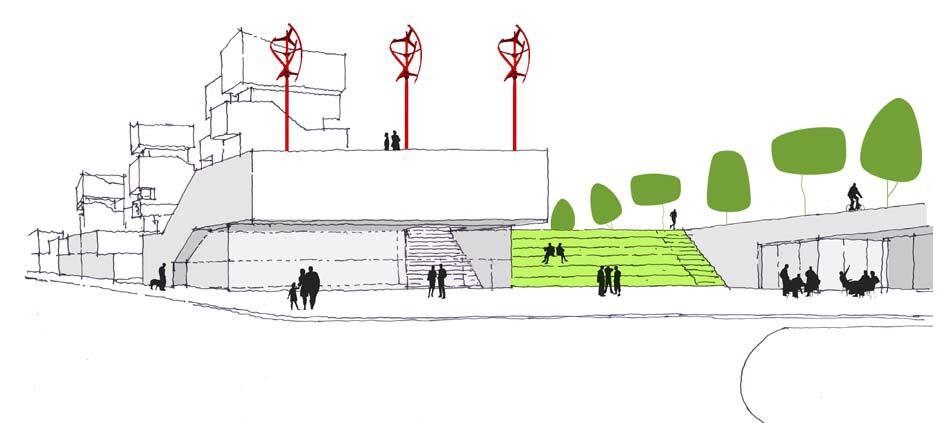
A New Look at Infrastructure: The project takes a new look at the railway infrastructure that encircles the city of Alès by proposing a city-scale public space that recognizes the potential of this land reserve while fully assuming the presence of the tracks.
A Unifying Park in the City Center: This new space takes the form of a large zigzag-shaped urban park that creates a unifying urban entity by taking advantage of the site’s topographical features. By bending and rising, the garden’s soil connects the different parts of the city, crossing the tracks smoothly without denying them. It showcases distant views of the Cévennes massif, which dialogue with the railway landscape.
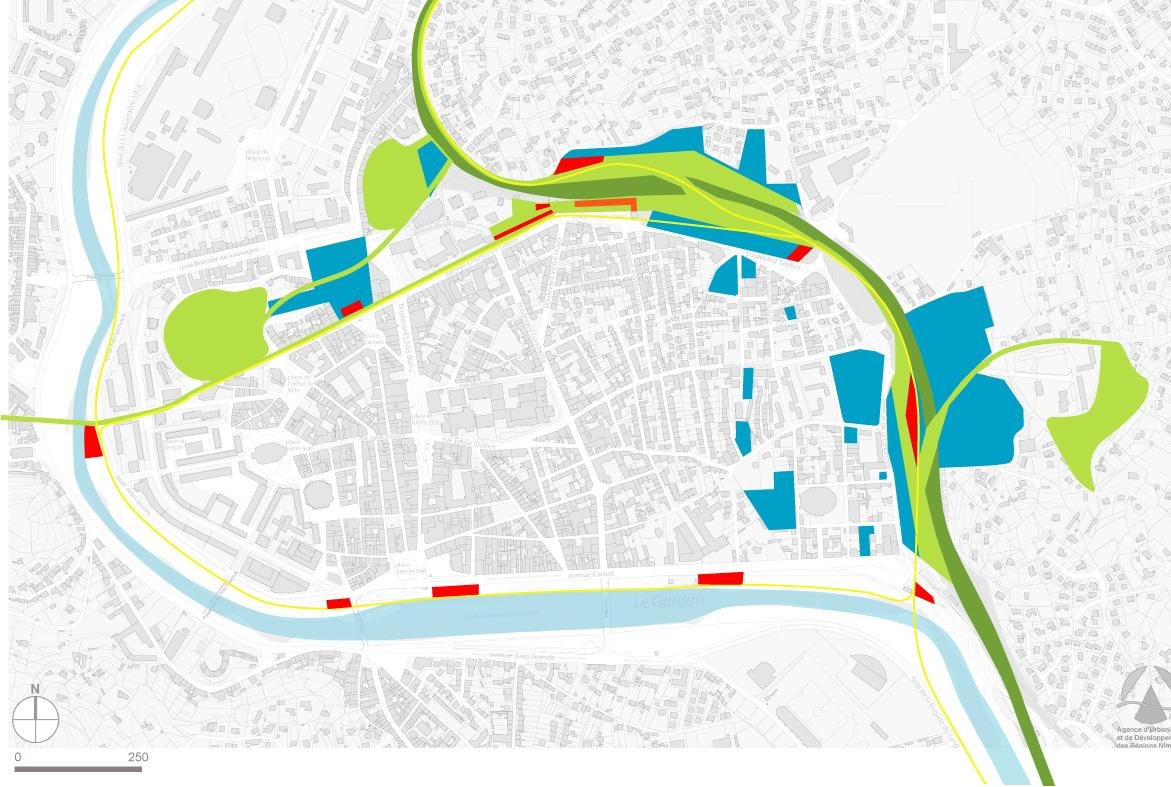
Programmatic Complexity: The garden’s artificial topography is inhabited by the multiple programs that will animate the new center around the multimodal interchange hub: a city-scale parking offer, facilities that connect the park to the adjacent neighborhoods (gymnasium, shops, hotel, Sustainable Development House), as well as a new offer of attractive housing on the edge of the park.
A Sustainable Urban Structure: The park also connects a string of existing green spaces, creating a landscape structure whose vocation is to become the catalyst for the development of the city of Alès along its SNCF tracks, to show this periphery not as a break but as a new linear centrality.
Dunkerque
The winner for Dunkerque is the project ACT 1: COME ON TO THE STAGE by Vincent Barué, Etienne Bourdais, and Nicolas Boutet.
At the Convergence of Territories and in the Midst of Major Restructuring Programs in Dunkerque, Môle 1 is at the Junction of Several Urban Landscapes. The project “Act 1: Come on to the Stage” envisages, in a first step, disconnecting the pier from its territory in order to give it the identity of an island, reinforcing the presence of water and its belonging to Dunkerque, a port city developed along the sea.

The Identity Components of Môle 1 – Factories, Warehouses, Halls – are Rehabilitated and Freed from Some Less Significant Buildings. Light installations, “plugs”, are then added to them in the logic of this industrial heritage. Facing a succession of landscapes and moving horizons, the Act 1 project places this pier in front of a new urban and industrial scene, dynamic and interactive, radiating over a large territory.
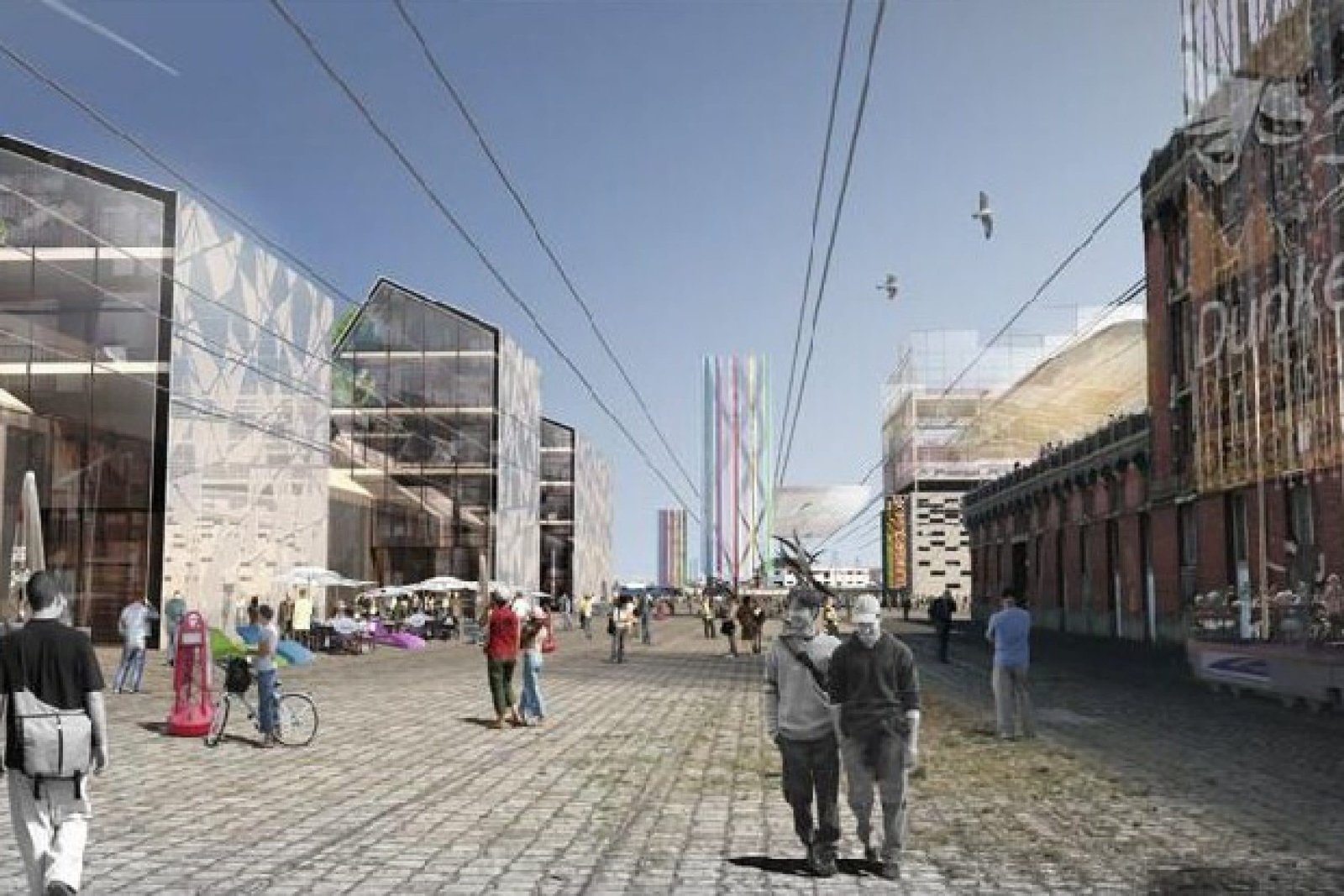
Visible from the City Center, this Scene is Animated by Numerous Communicative and Playful Elements, Bringing the Site to Life Both Day and Night. The inhabitants of Dunkerque then enter the scene in the heart of the pier and enjoy the diversity of activities offered to become its main actors.
Isle-d’Abeau
The winning project is SCENARIO FOR A HUMAN ESTABLISHMENT led by Samuel Martin and Christophe Duburcq.
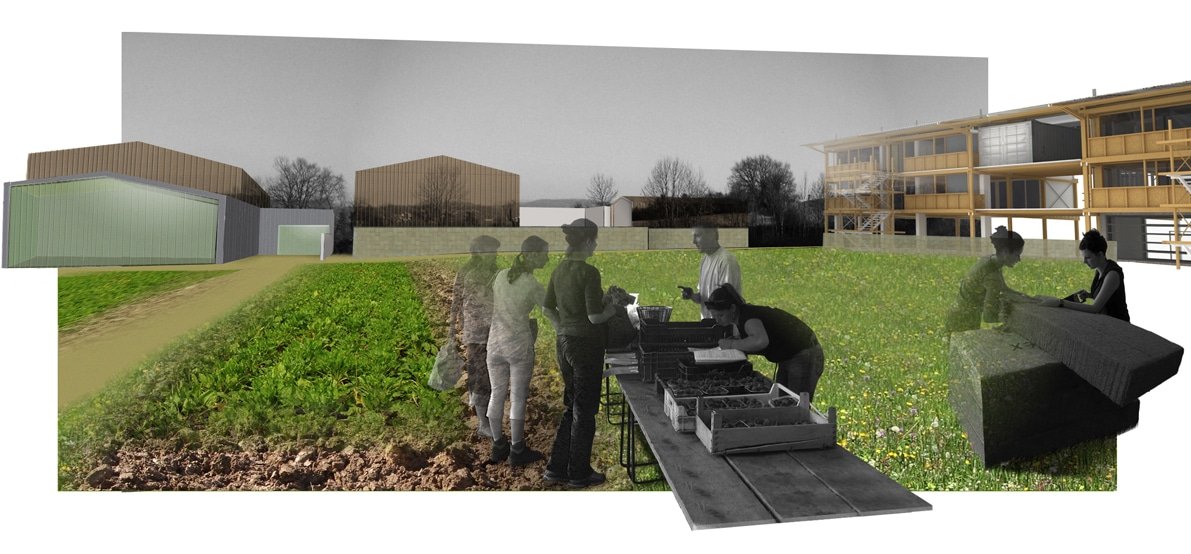
The Creation of a Mixed Neighborhood Around the Isle-d’Abeau Station Refers to a Broader Questioning of the Urban Reality of a Territory in Search of Identity: Yesterday a “New Town” urbanized at forced pace, today a fragmented peri-urban space, subject to the logic of metropolisation and the spread of housing. In this context, the main challenge of the new neighborhood must be to initiate another mode of development, capable of influencing current trends in terms of mobility, territorial identity, and living practices.

Our Fundamental Hypothesis is that it is Possible to Overcome the Apparent Antagonism Between Metropolitan Context and Local Project, by Favoring the Search for Contextual Solutions to the Global Challenges of Sustainable Development. Our proposal therefore starts from existing territorial values to recreate locally the conditions for a concrete experiment of the sustainable city.
This Approach, Voluntarily Open and Prospective, is Declined into Three Strategic Components Capable of Ensuring the Spatial and Temporal Continuity of the Project:
- The geographical restoration of an agricultural territory of plateaus, hillsides, and valleys shaped by water;
- The organization of public spaces to favor local mobility and re-establish a neighborhood scale;
- The implementation of a cooperative project, capable of relocating social, cultural, and economic exchanges for future inhabitants.

Triel sur Seine
The winners are Valérie Helman and Magali Euverte for the FIELD WORK project with the contribution of Isabelle Kite, Séverine Lucas, Delphine Rudaux, and Viviana Comito.
A walk around the Seine loop immediately reveals the potential and challenges of the Triel site. On the one hand, there is the proximity of the Seine on all sides, the local tradition of market gardening, and the presence of fields that reveal the geography: hillsides, meanders, and the horizon. On the other hand, there is the enclavement, the backward position of the communes, the visual pollution, and the poverty of use generated by the single-function zones.
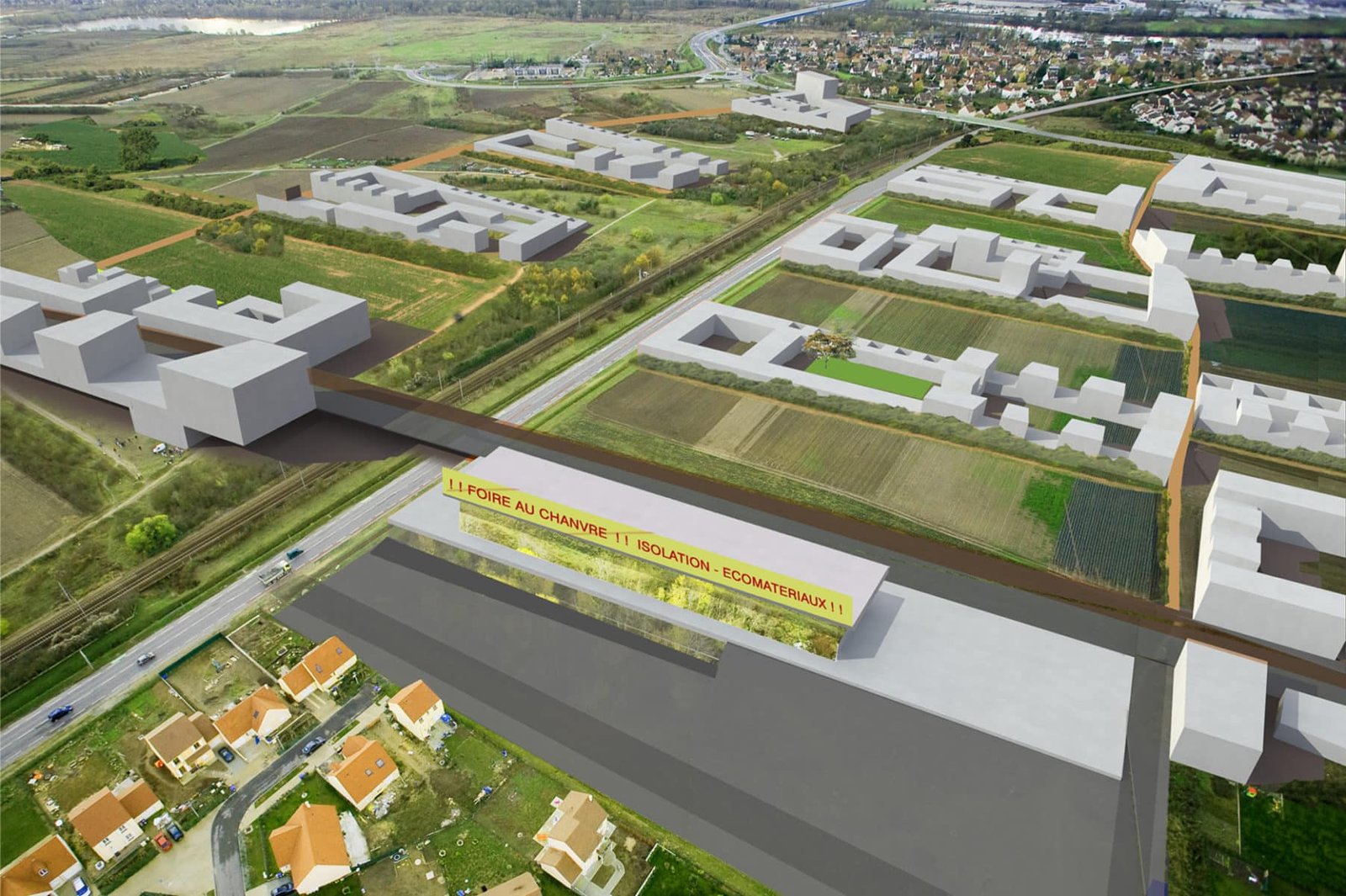
The project aims to respond to the Europan issues while drawing on these potentials. It seeks a mode of urbanization that does not harm landscape continuities and explores the conditions of attractiveness of suburban housing. The project is articulated around four figures:
The heart of the loop
To create a centrality that goes beyond the site, to border it, to connect it to the distance, to endow it with a unique fabric, to allow access to the Seine thanks to a network of paths.

An agricultural and urban checkerboard
This fabric manages landscape and ecological continuities, multiplies views of the distance, limits costly public spaces for communities, strengthens local agriculture, and absorbs the uncertainties of phasing.
Bastides
Continuous and compact constructions are linked together in successive courtyards and define a clear built/nature boundary. The scale of the plots (around 60 families) makes it possible to find collective spaces and shared uses, but also a mix thanks to the activities (including farms) implanted according to the situation.
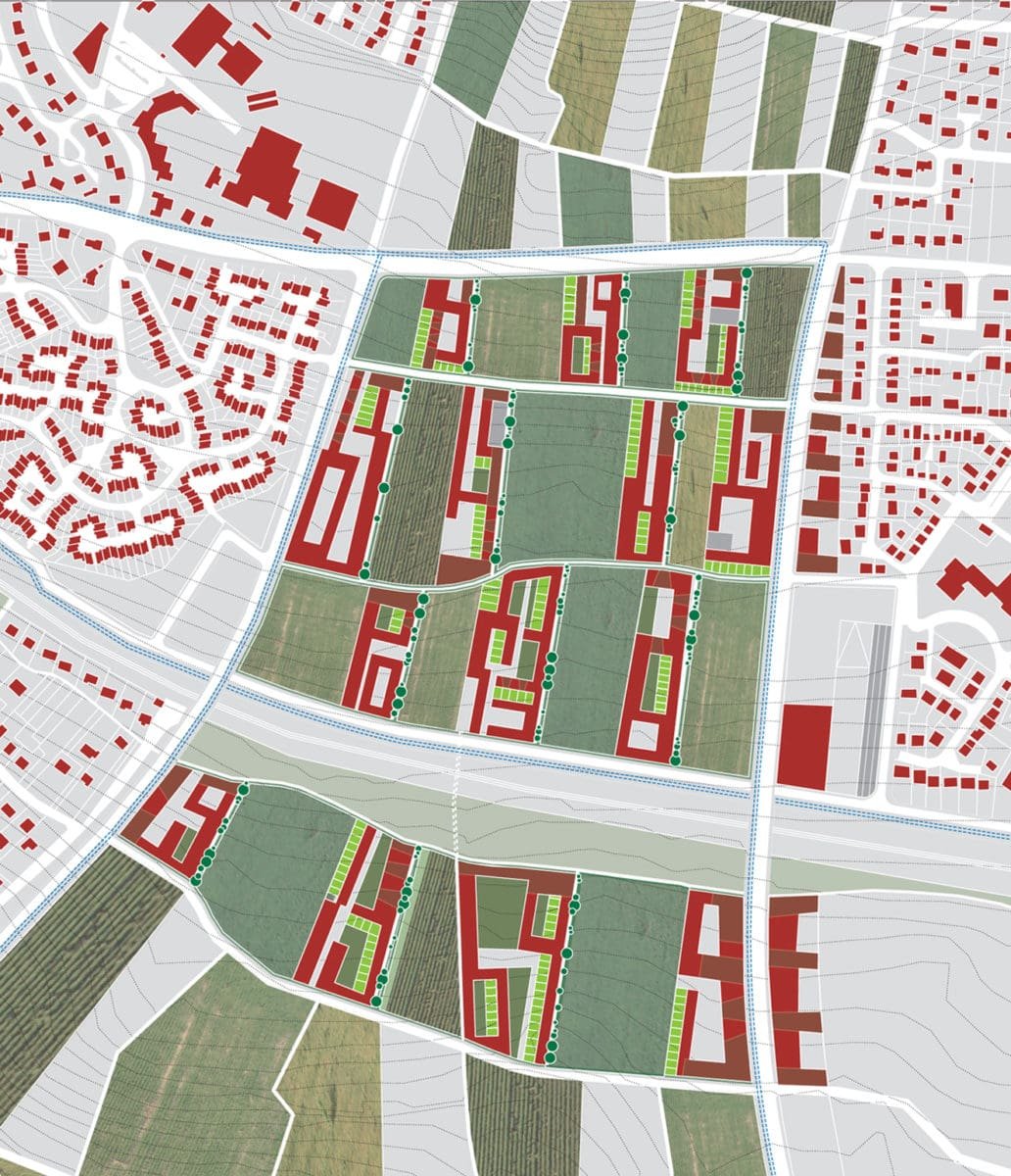
Housing between courtyard and garden
All dwellings benefit from open-air outdoor space. The types – variations on the theme of the house – vary according to their orientation and position on the plot and are built in wood and cob.
